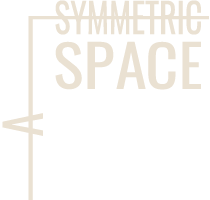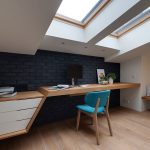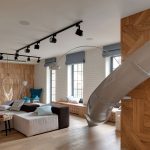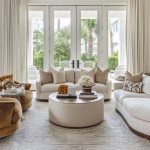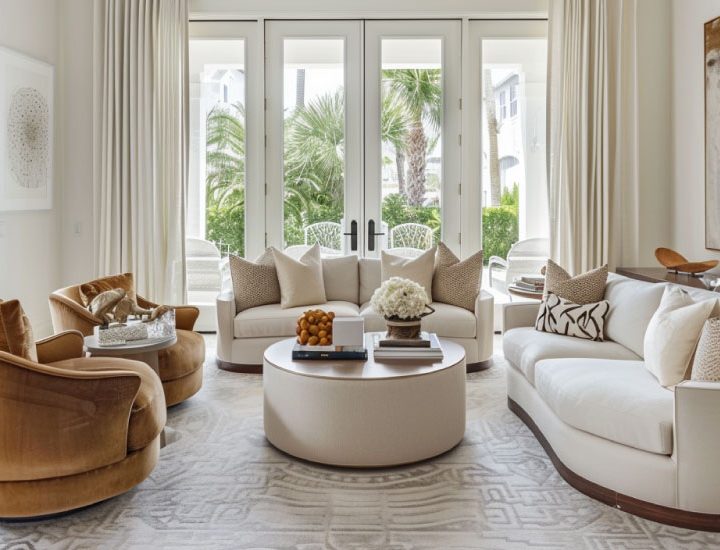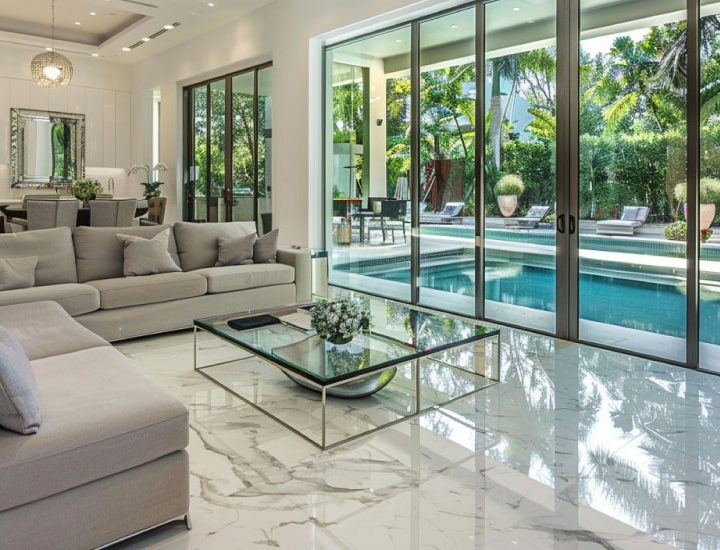Coral Gables
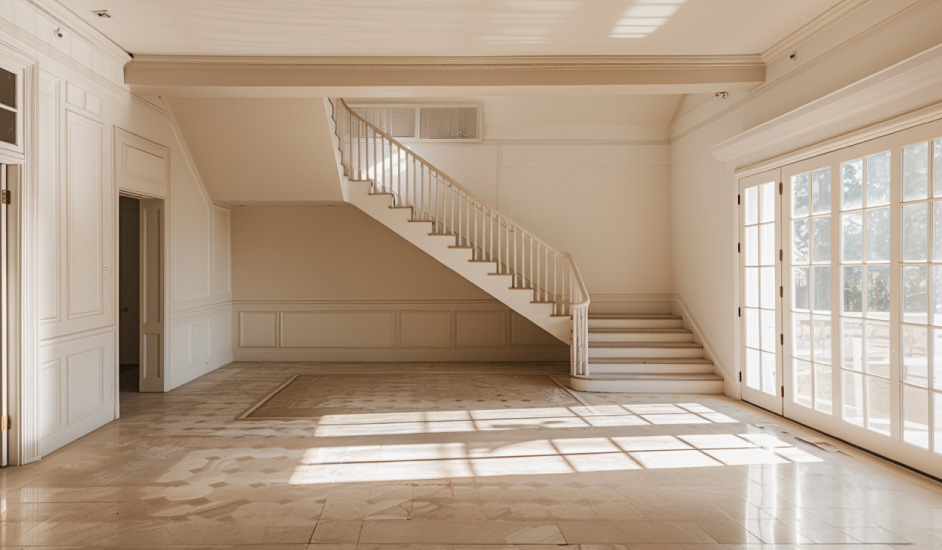
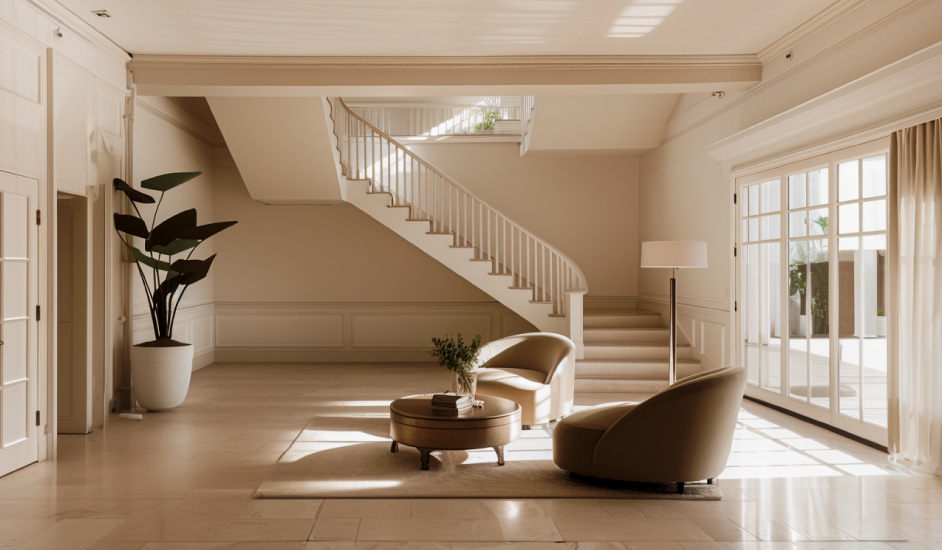
Before: The property had sturdy but outdated stair railings. The second floor felt cluttered due to an off-centered curtain, and there was no access to the third floor. On the first floor, the flooring was worn, and the windows were small and grid-patterned. The entrance to the kitchen was an open archway, and the patio entry was obstructed. The overall decor was eclectic and mismatched.
After: The transformation may seem subtle, but significant changes were made to enhance both aesthetics and functionality. We replaced the stair railings with more durable and sleek designs. The curtain on the wall was aligned to free up space on the second floor, and we incorporated an entrance to the newly accessible third floor.
On the first floor, we installed new flooring and replaced the small, grid-patterned windows with larger, vertical windows that allow more natural light. The kitchen entrance was covered with a white plastered door, creating a clean and seamless look, and the patio entry was left unobstructed for easy access.
The decor was updated to a minimalist style with natural tones and plants, creating a serene and inviting atmosphere. The living room was furnished with just two comfortable pieces for the couple living here and a central table for enjoying sunsets, complemented by a cozy rug underneath.
