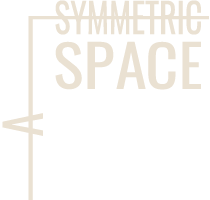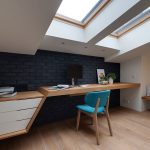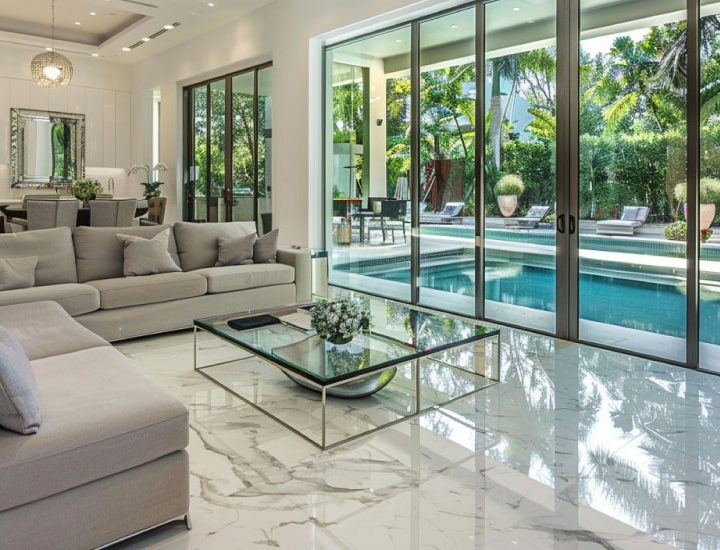Coconut Grove
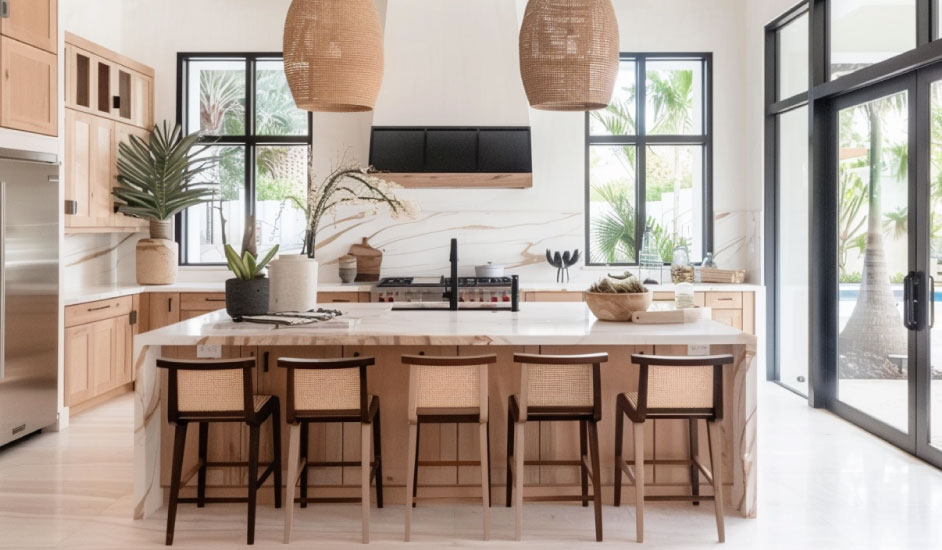
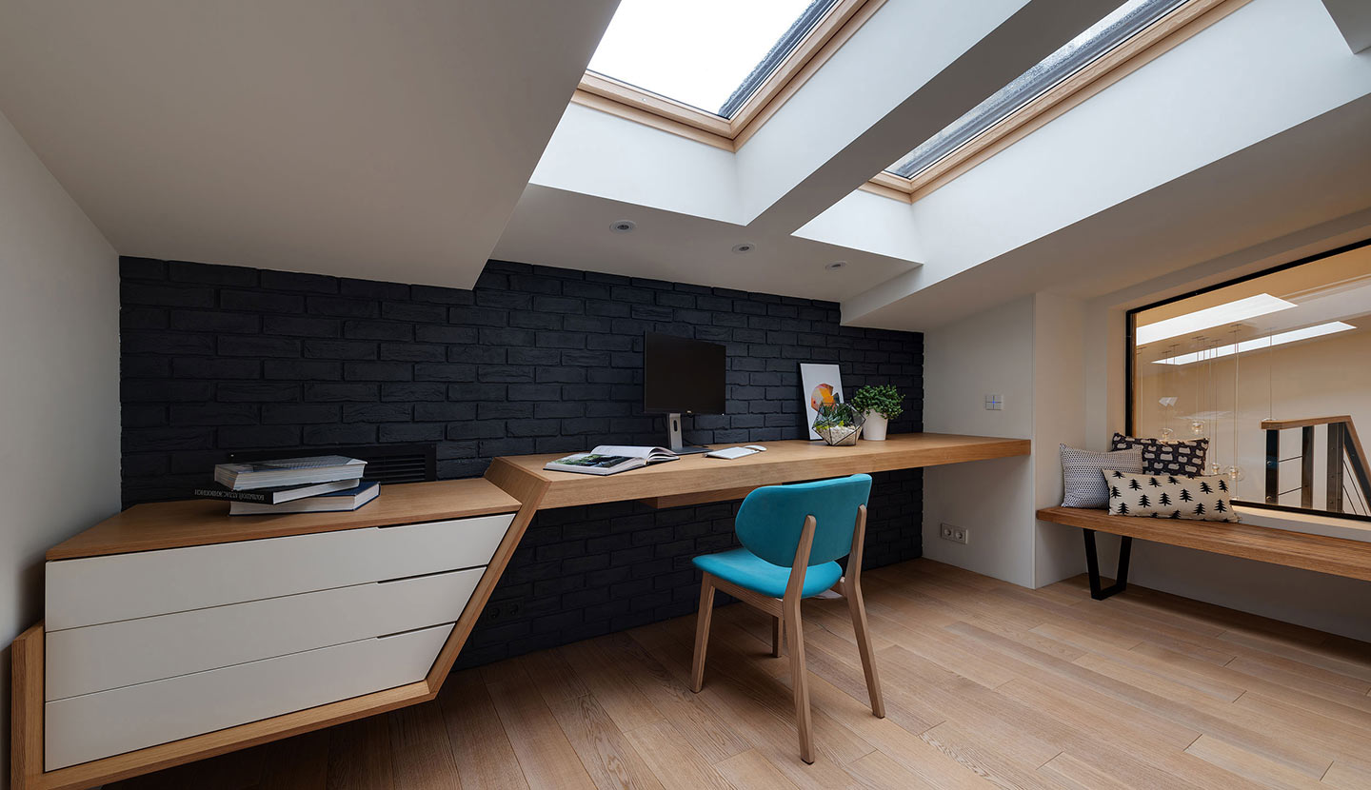
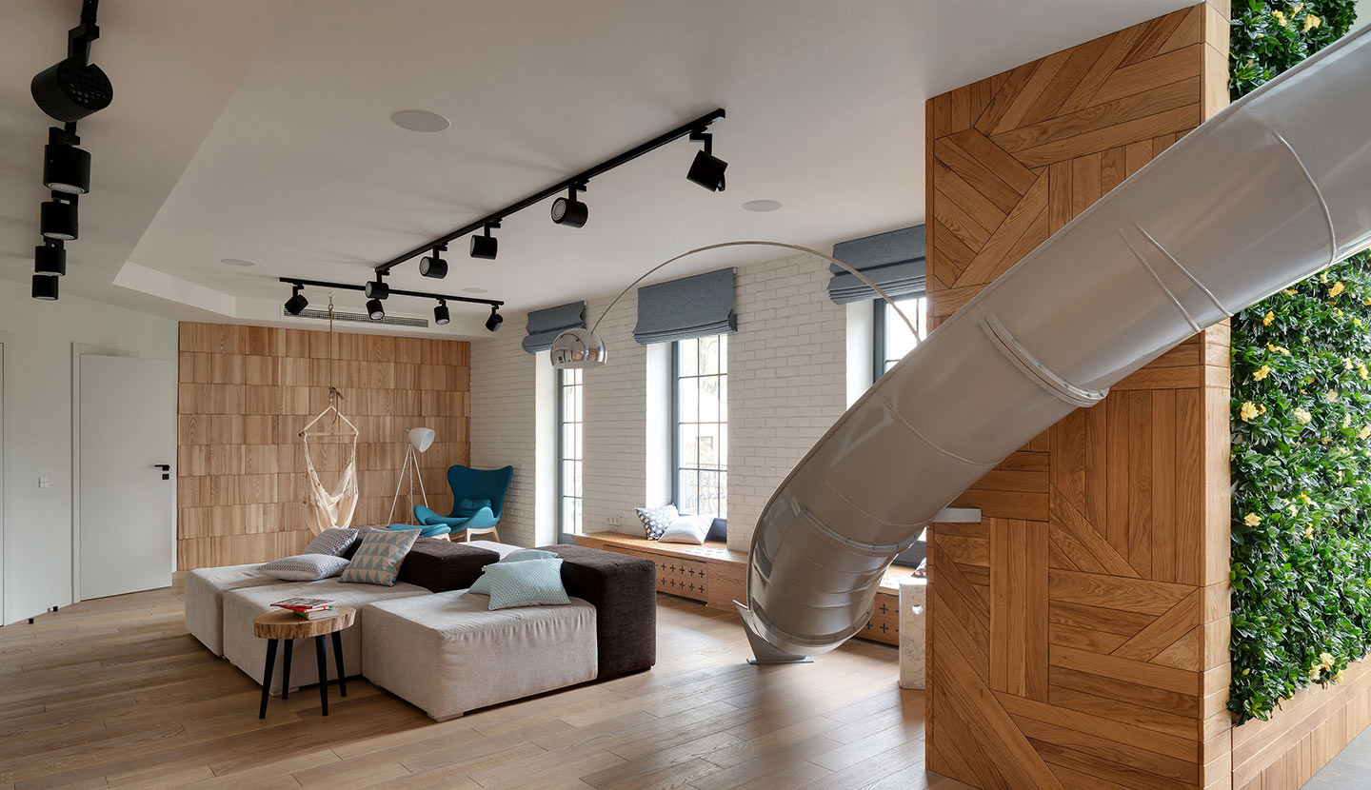
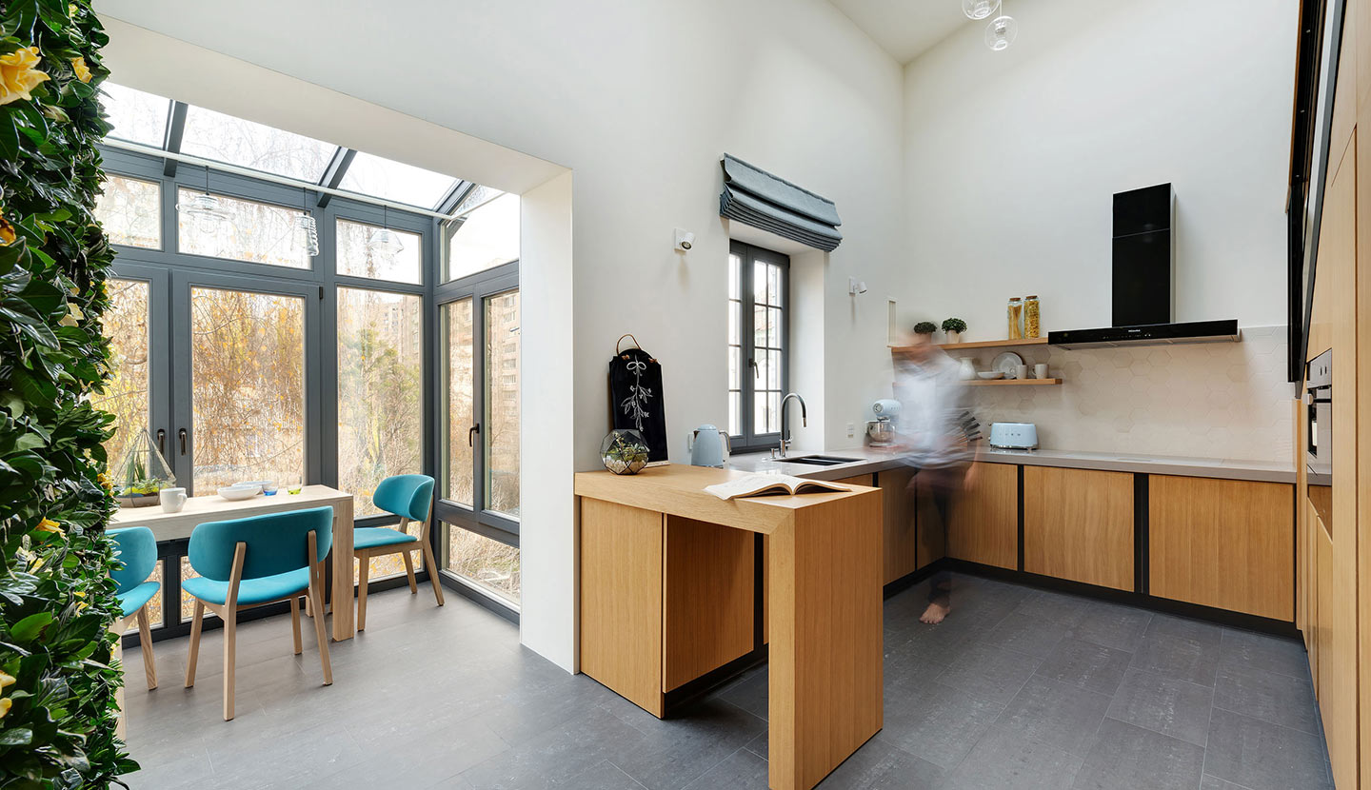
Asymmetric Space has masterfully transformed the interiors of a Coconut Grove residence, blending modern elegance with functional design. The renovation breathes new life into the home, showcasing a harmonious mix of natural elements and contemporary aesthetics.
Kitchen Transformation: The new kitchen design features clean lines, natural wood tones, and ample seating, creating a warm and inviting space perfect for both cooking and gathering.
Office Innovation: The revamped office area boasts sleek, angular furniture and a striking black accent wall, complemented by abundant natural light from overhead skylights. This space is designed for productivity and inspiration.
Living Area Enhancement: The living room has been reimagined with a focus on comfort and style. Minimalist furniture, modern lighting, and an integrated slide offer a playful yet sophisticated atmosphere.
Open Kitchen & Dining: The integration of an open kitchen and dining area allows for seamless interaction and flow. Large, vertical windows bring in natural light, while the minimalist design and high-quality materials elevate the space’s overall look.
Through this meticulous renovation, Asymmetric Space has created a cohesive, modern environment that enhances both the functionality and aesthetic appeal of the Coconut Grove home.
